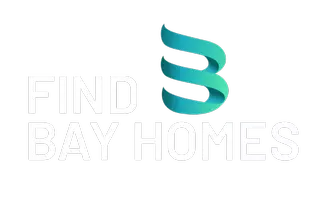Bought with DeLeon Team • Deleon Realty
$5,450,000
$5,488,000
0.7%For more information regarding the value of a property, please contact us for a free consultation.
5 Beds
4 Baths
3,536 SqFt
SOLD DATE : 09/24/2025
Key Details
Sold Price $5,450,000
Property Type Single Family Home
Sub Type Single Family Home
Listing Status Sold
Purchase Type For Sale
Square Footage 3,536 sqft
Price per Sqft $1,541
MLS Listing ID ML82013373
Sold Date 09/24/25
Bedrooms 5
Full Baths 4
Year Built 1921
Lot Size 9,375 Sqft
Property Sub-Type Single Family Home
Property Description
In the heart of Crescent Park, this stately colonial home offers a rare combination of presence, character, and livability. A column-framed entrance leads to warm interiors that showcase the home's more than century-old heritage, with hardwood floors, detailed millwork, and vintage glass doorknobs throughout. While the architecture reflects a bygone era, the layout feels comfortably in step with life today, featuring grand formal rooms, a cozy fireplace, a chef's kitchen with Viking and Sub-Zero appliances, and five generous bedrooms, four of which have en suite baths. The backyard is just as inviting, with a deck, brick pathways, and wisteria-covered trellises creating a peaceful space to relax or entertain. Additional highlights include air conditioning, a gated driveway, and a detached two-car garage. All of this, just a short stroll from the shops and restaurants of downtown Palo Alto, and close to Stanford University, Caltrain, commute routes, and top-rated Palo Alto schools.
Location
State CA
County Santa Clara
Area Crescent Park
Zoning R1
Rooms
Family Room Other
Other Rooms Basement - Unfinished, Formal Entry, Mud Room, Office Area, Utility Room
Dining Room Eat in Kitchen, Formal Dining Room
Kitchen 220 Volt Outlet, Cooktop - Gas, Dishwasher, Dual Fuel, Exhaust Fan, Freezer, Garbage Disposal, Hookups - Gas, Hookups - Ice Maker, Ice Maker, Microwave, Oven - Double, Pantry, Refrigerator
Interior
Heating Floor Furnace
Cooling Central AC
Flooring Carpet, Wood
Fireplaces Type Family Room
Laundry Dryer, Electricity Hookup (110V), Inside, Washer
Exterior
Exterior Feature Back Yard, Balcony / Patio, Deck
Parking Features Detached Garage, Electric Gate, On Street
Garage Spaces 2.0
Fence Fenced, Wood
Utilities Available Individual Electric Meters, Individual Gas Meters
View Neighborhood
Roof Type Shingle
Building
Lot Description Regular
Story 2
Foundation Concrete Perimeter
Sewer Sewer Connections - LESS than 500 feet away
Water Public
Level or Stories 2
Others
Tax ID 003-02-006
Horse Property No
Special Listing Condition Not Applicable
Read Less Info
Want to know what your home might be worth? Contact us for a FREE valuation!

Our team is ready to help you sell your home for the highest possible price ASAP

© 2025 MLSListings Inc. All rights reserved.

"My job is to find and attract mastery-based agents to the office, protect the culture, and make sure everyone is happy! "







